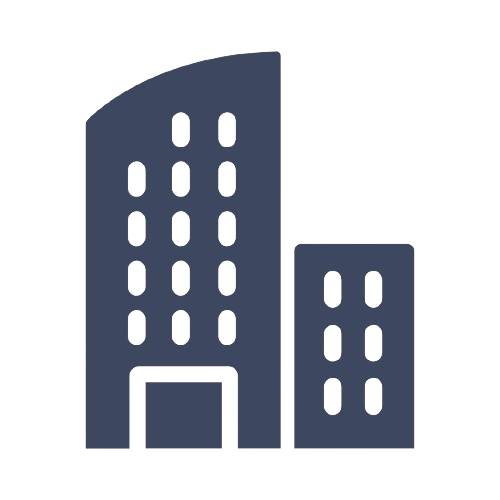Position: Retail Planning & Design Analyst
Reports To: Head of Operations
Department: Operations
Classification: Exempt
Division: Corporate
JOB SUMMARY: The Retail Planning & Design Analyst is responsible for developing efficient store layouts and visually appealing store environments for MINISO’s new and existing locations. This role blends technical space planning with creative store design to optimize customer experience, maximize operational efficiency, and ensure compliance with ADA standards. The role also includes conducting basic market analysis to tailor store layouts to local demographics.
ESSENTIAL JOB FUNCTIONS:
- Ability to analyze sales data to determine Product Category selections for varying store models, based on size, geography and demographics
- Under collaboration - please include Construction, outside vendors.
- Plan and design store layouts to maximize space utilization, product visibility, and operational efficiency.
- To this point, please add and "drive sales performance"
- Develop store layout solutions that support brand identity, customer shopping flow, and merchandising strategies.
- Under this point please add -"ever changing customer wants, needs and demands."
- Plan and design store layouts to maximize space utilization, product visibility, and operational efficiency.
- Conduct on-site assessments to evaluate layout opportunities and ensure compliance with ADA and safety standards.
- Allocate store fixtures, models, and merchandising zones based on inventory, store format, and local market needs.
- Create detailed floor plans and visual presentations using CAD or other design software.
- Develop store layout solutions that support brand identity, customer shopping flow, and merchandising strategies.
- Collaborate with Operations, New Store Development, and Merchandising teams to align design initiatives with business goals.
- Conduct market and demographic research to inform layout customizations for regional locations.
- Maintain up-to-date documentation of store layouts, fixture plans, and design changes across projects.
- Support new store openings, relocations, expansions, and remodels through planning and on-site coordination as needed.
- Stay current with industry trends, technology tools, and competitive retail environments to propose improvements to store layouts and designs.
ADDITIONAL QUALIFICATIONS:
- Strong technical design skills with proficiency in CAD or equivalent software.
- Ability to read, analyze, and produce floor plans, fixture plans, and site assessment reports.
- Knowledge of ADA compliance requirements for retail stores.
- Strong problem-solving skills with a balance of creative and analytical thinking.
- Ability to manage multiple projects with attention to deadlines and detail.
- Strong collaboration and interpersonal skills to work effectively with cross-functional teams.
- Familiarity with basic market analysis methods and how customer demographics impact retail layouts.
EDUCATION AND EXPERIENCE:
- Bachelor’s degree in Interior Design, Architecture, Retail Management, or a related field preferred.
- 1–4 years of experience in retail space planning, store design, visual merchandising, or related field.
- Experience in a multi-site retail organization is highly desirable.
Job Type: Full-time
Pay: $74,000.00 - $90,000.00 per year
Benefits:
- 401(k)
- 401(k) matching
- Dental insurance
- Health insurance
- Paid time off
Schedule:
Ability to Commute:
- West Covina, CA 91790 (Required)
Ability to Relocate:
- West Covina, CA 91790: Relocate before starting work (Required)
Work Location: In person



